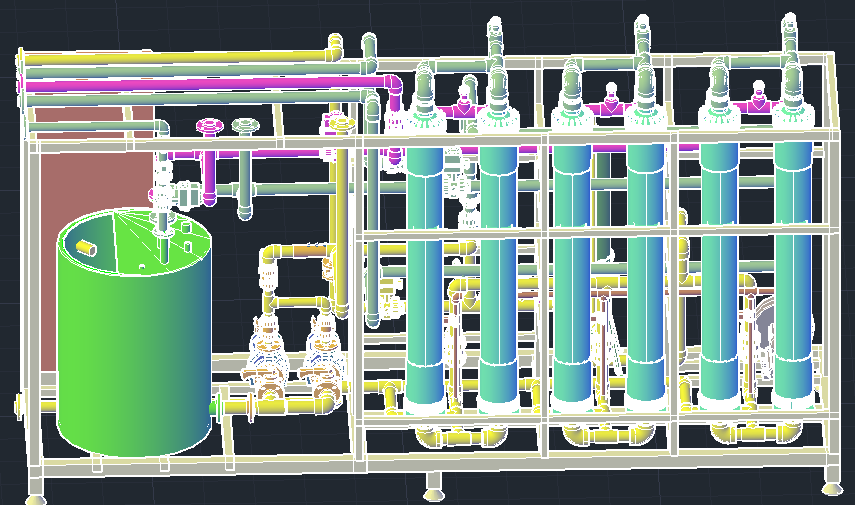3D Piping and Filtration System Plan in AutoCAD File
Description
Get a detailed AutoCAD 3D model of an industrial piping and filtration system. This high-quality DWG file includes pipelines, valves, tanks, and structural support, making it ideal for engineering, manufacturing, and plant design projects. Enhance your industrial workflow with this precise and scalable CAD design.

Uploaded by:
Eiz
Luna

